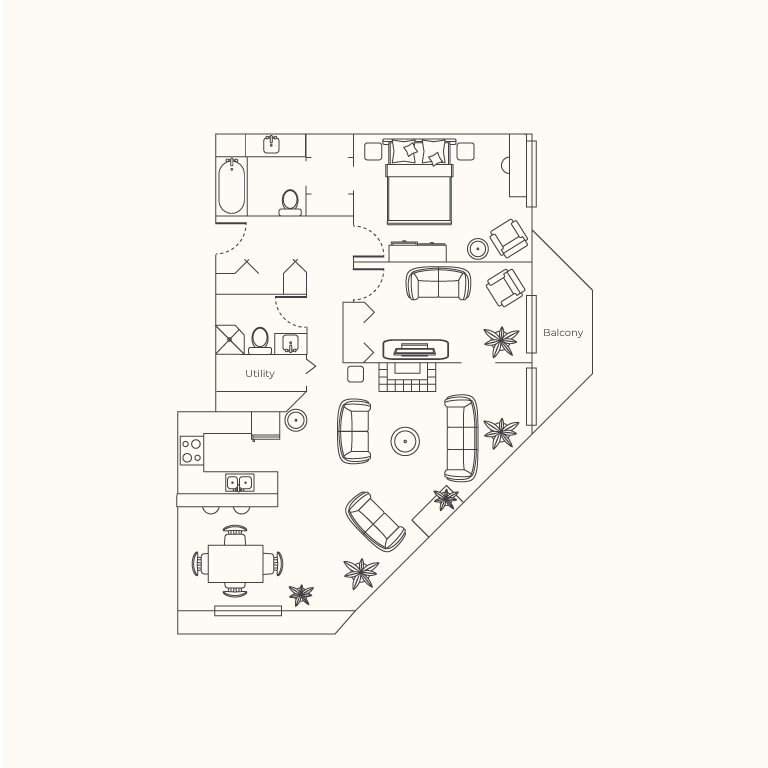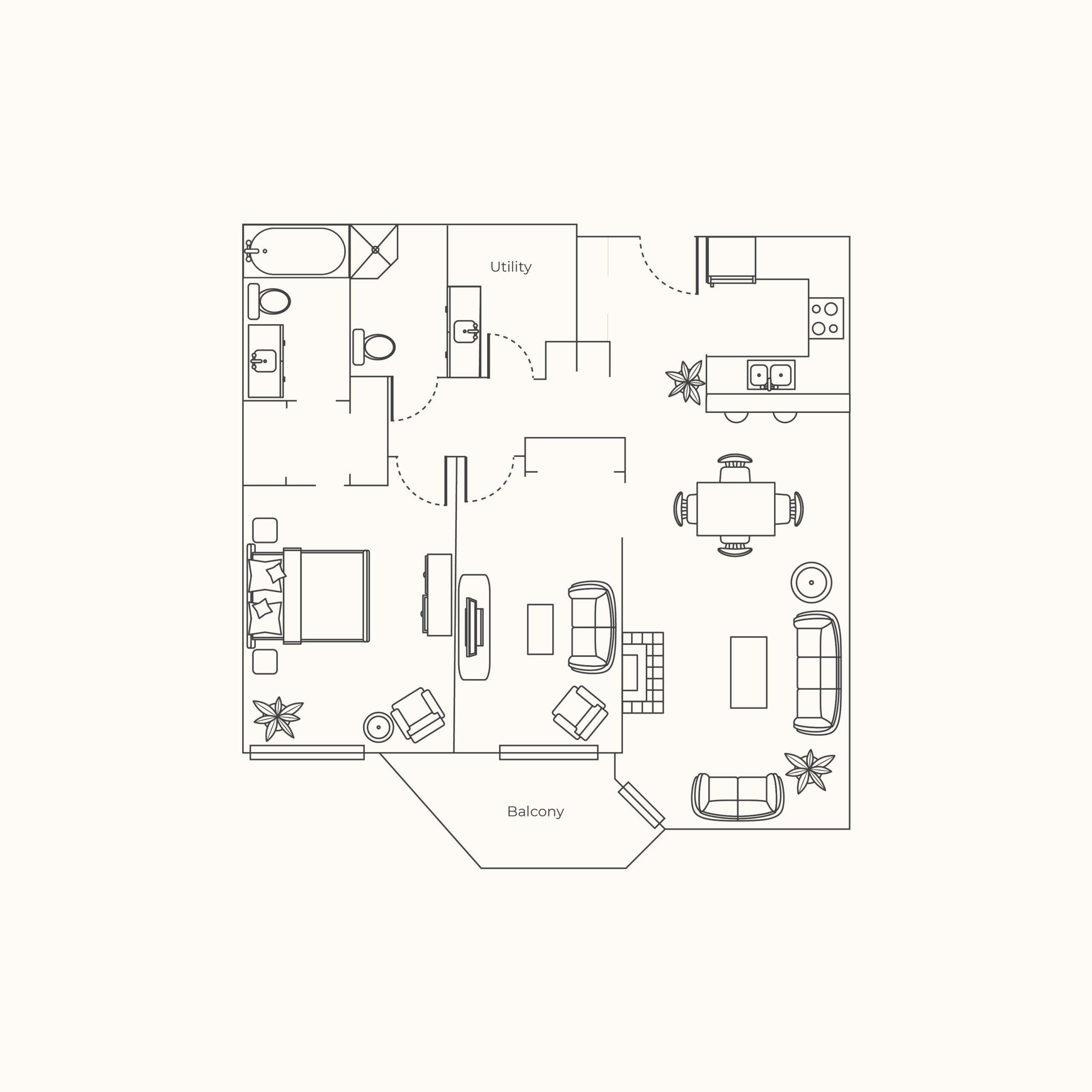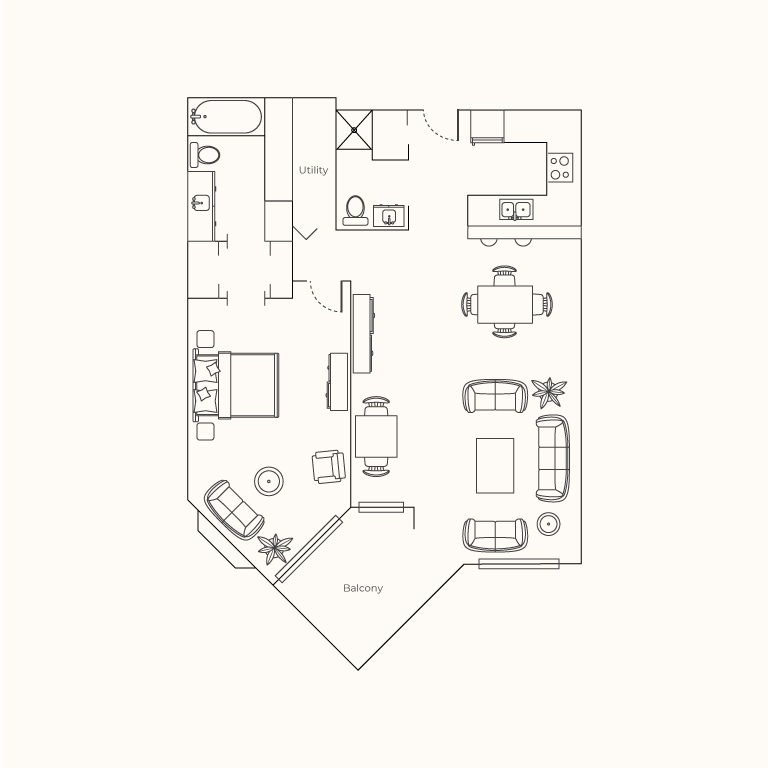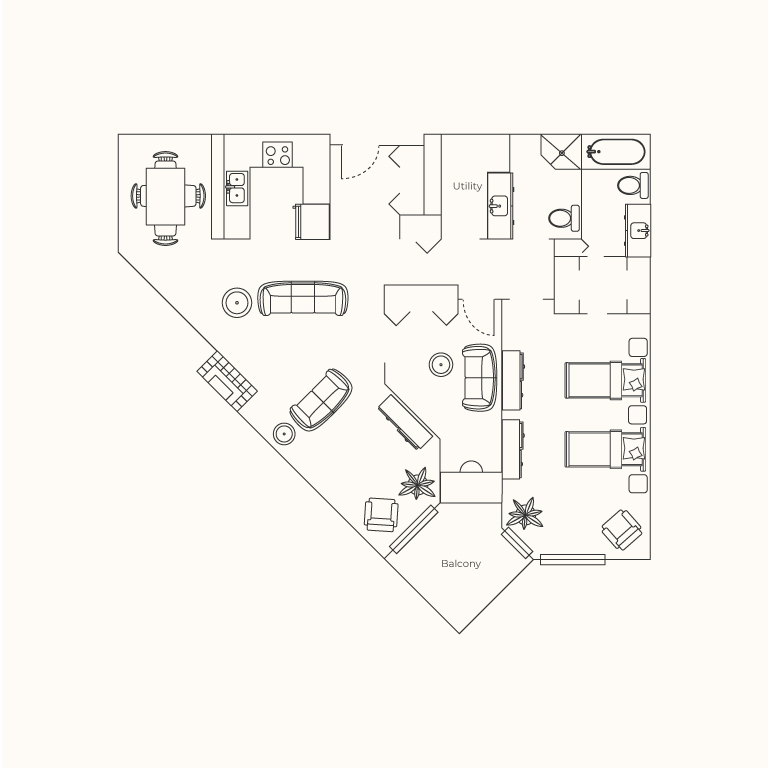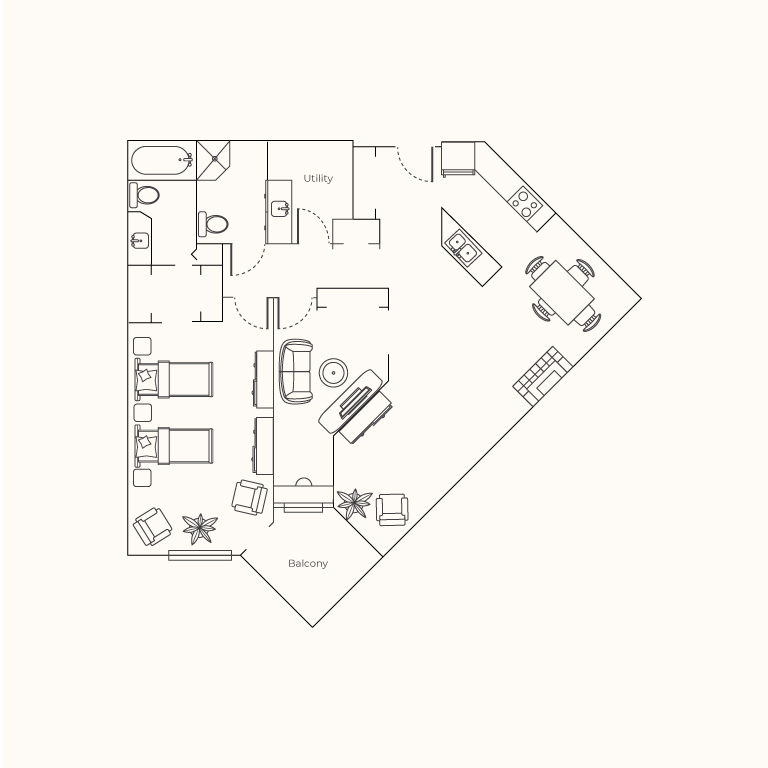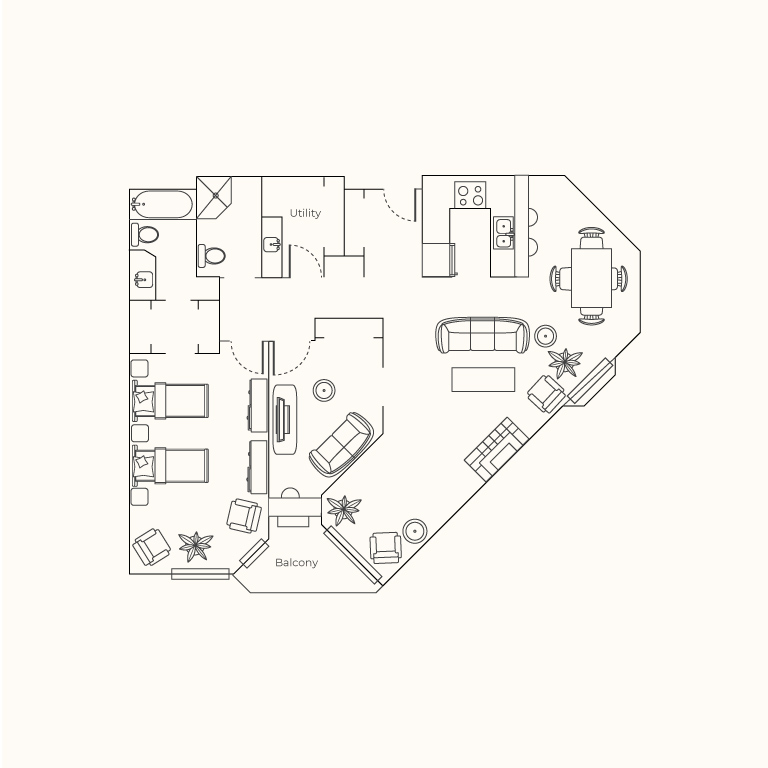Your suite
Your suite
Some of the Largest Suites in Surrey and White Rock
downsizing made easy
Enjoy spacious, contemporary suites that are available in a variety of floor plans from 840 sq feet to 1200 sq feet. All suites include a full kitchen, in-suite washer & dryer, two bathrooms, and a fireplace. Most suites offer a balcony for those looking to garden or enjoy a morning coffee with the sun on their face. New warm and rich-looking flooring with a wood grain design in main areas, and plush carpets in bedrooms, in some suites, as well as new appliance packages help welcome you home.
All suites come equipped with smoke and carbon monoxide detectors. In addition, each resident is provided a safety pendant, in the event of an emergency, which when engaged will alert our team to respond. Your monthly rental also includes continental breakfast, home-cooked, plated lunch and dinner service, refreshments, housekeeping service, recreational programs, and utilities.
Pacific Carlton Virtual Tour

ensuite bathrooms

Emergency Systems

Full Kitchen

Phone & Cable

Central Location

Spacious Suites

In-suite Laundry

Private Outdoor Space

Gas Fireplaces
Choose your floorplan
Plan A - 2 Bedrooms (1165sq. ft.)
Plan B - 2 Bedroom (995sq. ft.)
Plan C - One Bedroom(874sq. ft.)
Plan D - One Bedroom + Den (1075-1218sq. ft.)
Plan E - One Bedroom + Den (1075-1218sq. ft.)
Plan F - One Bedroom + Den (1075-1218sq. ft.)
“Living at Pacific Carlton I know no one does it better and I know that it doesn’t get any better. Pacific Carlton is a good location, has roomy suites, comfortable living, great staff.”
–Marjorie
